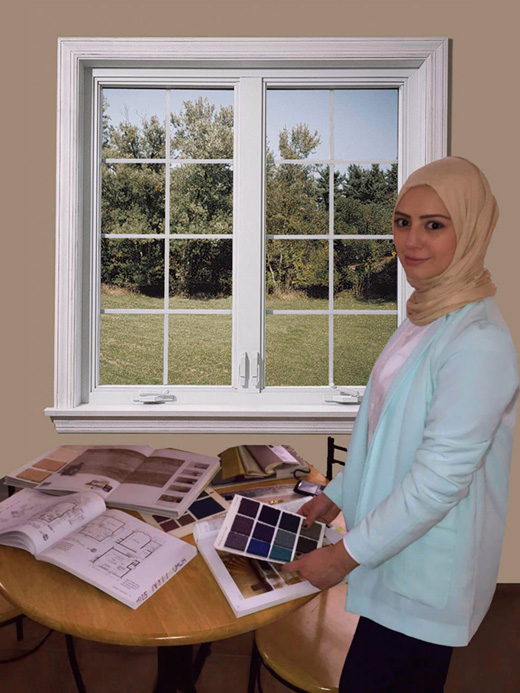Maryam K. Al Awadhi is a 3D visualizer specialized in Interior Architecture and Design. Maryam practices a convenient design method that responds to your budgetary needs from design to execution. Her services are not limited to designing only; she guarantees the project quality by personally overseeing the project from design to execution on site.
Through her diverse experience in designing a wide variety of projects, she is able to design, select and implement inventive solutions to satisfy your spatial requirements. Her projects range from international franchise hotels, residential houses and apartment spaces, office and corporate spaces, hospitality projects (restaurants and others).
The design approach begins with the understanding of the client/program requirements and utilizing the space. Her design philosophy adheres to form follows function; this is proposed through her evaluation of your site requirements and the potential use of the space. Once the spatial analysis is complete, the design concept is proposed. The design outcome is personally responsive to each project, the materials used and colors proposed are collectively selected to harmonize your space.
Unlike corporate offices, she offers a unique service of designing selective spaces. These selective projects include renovating or designing a particular area separately, such as 1 floor or 1 room only. Every space has potential and the possibilities are endless.
